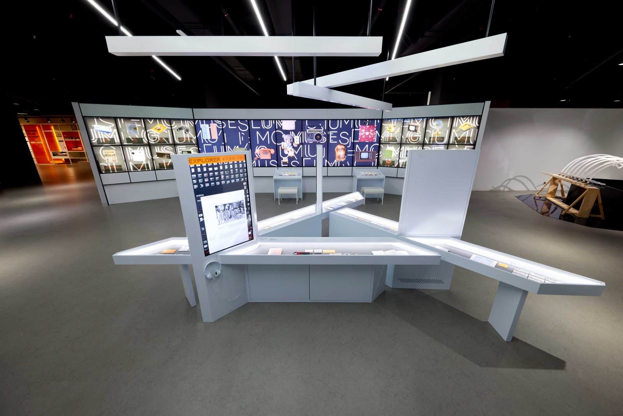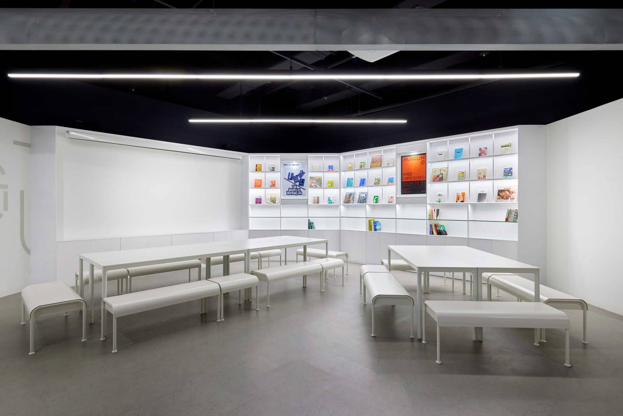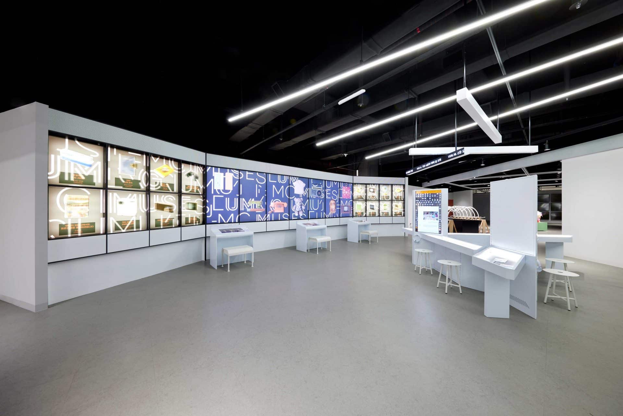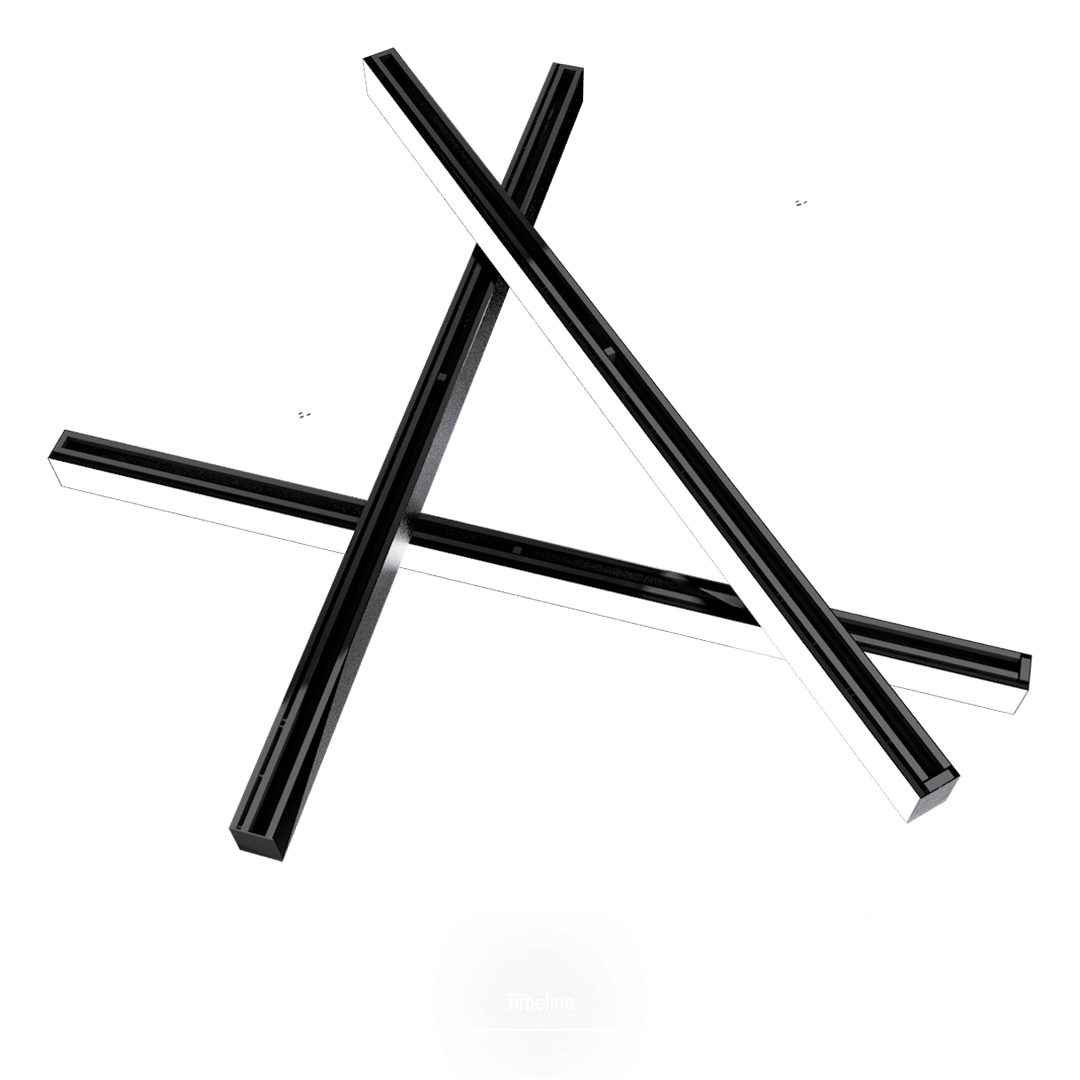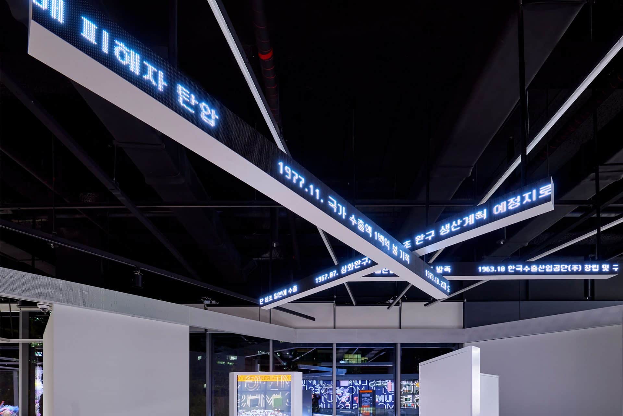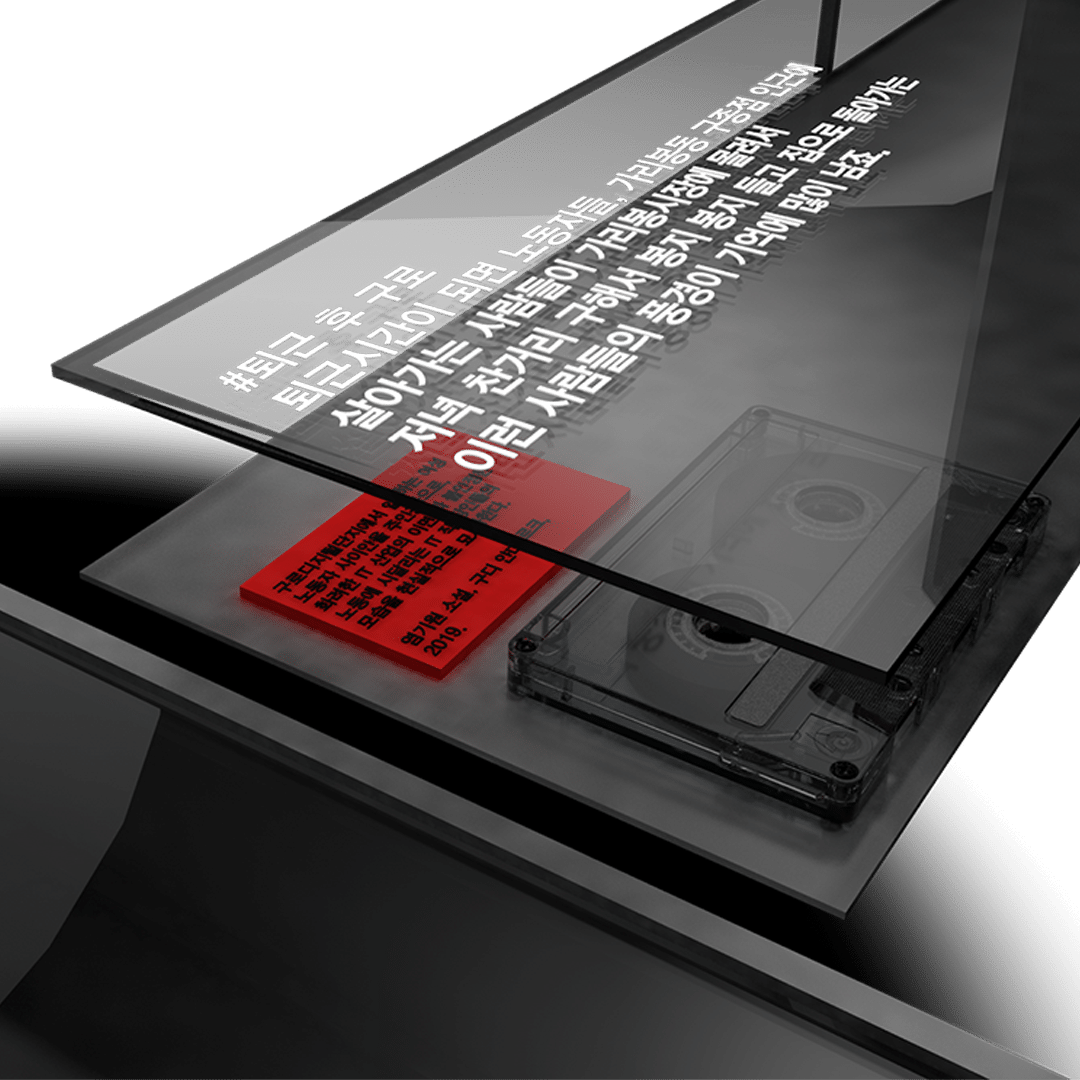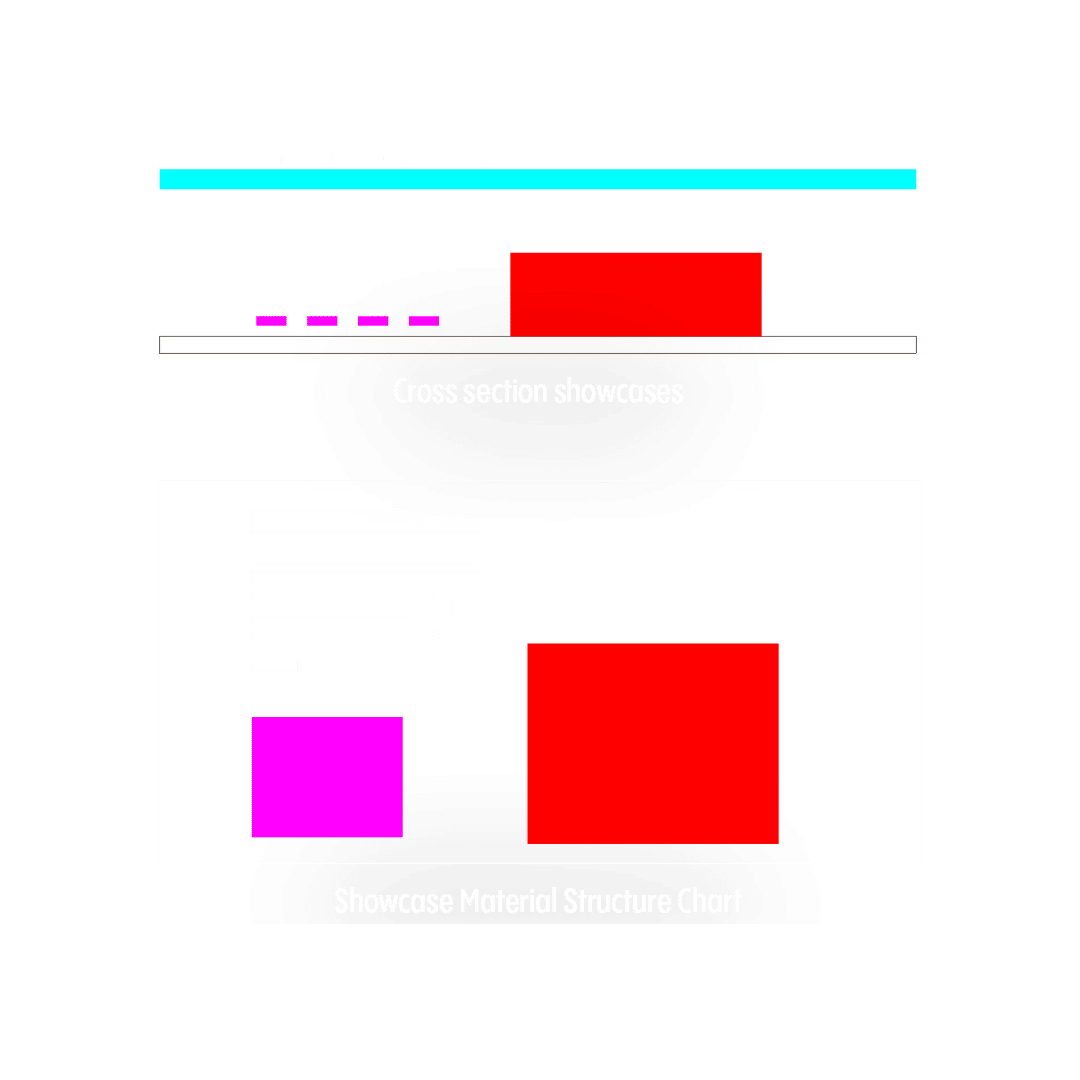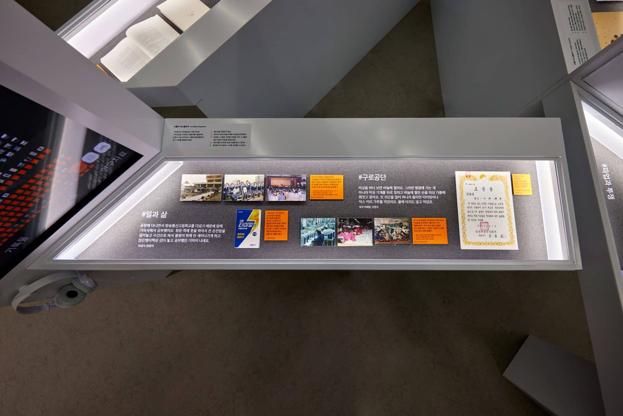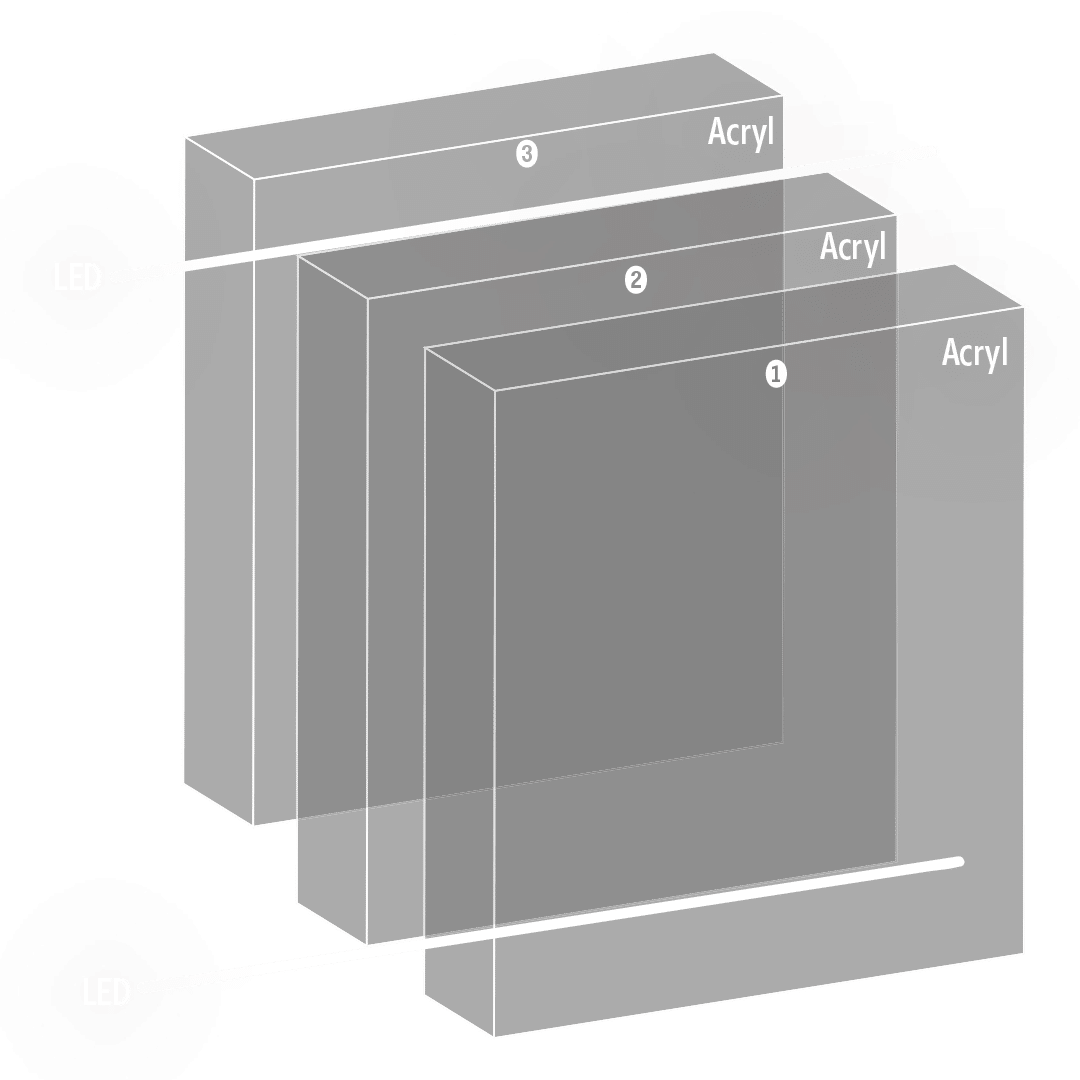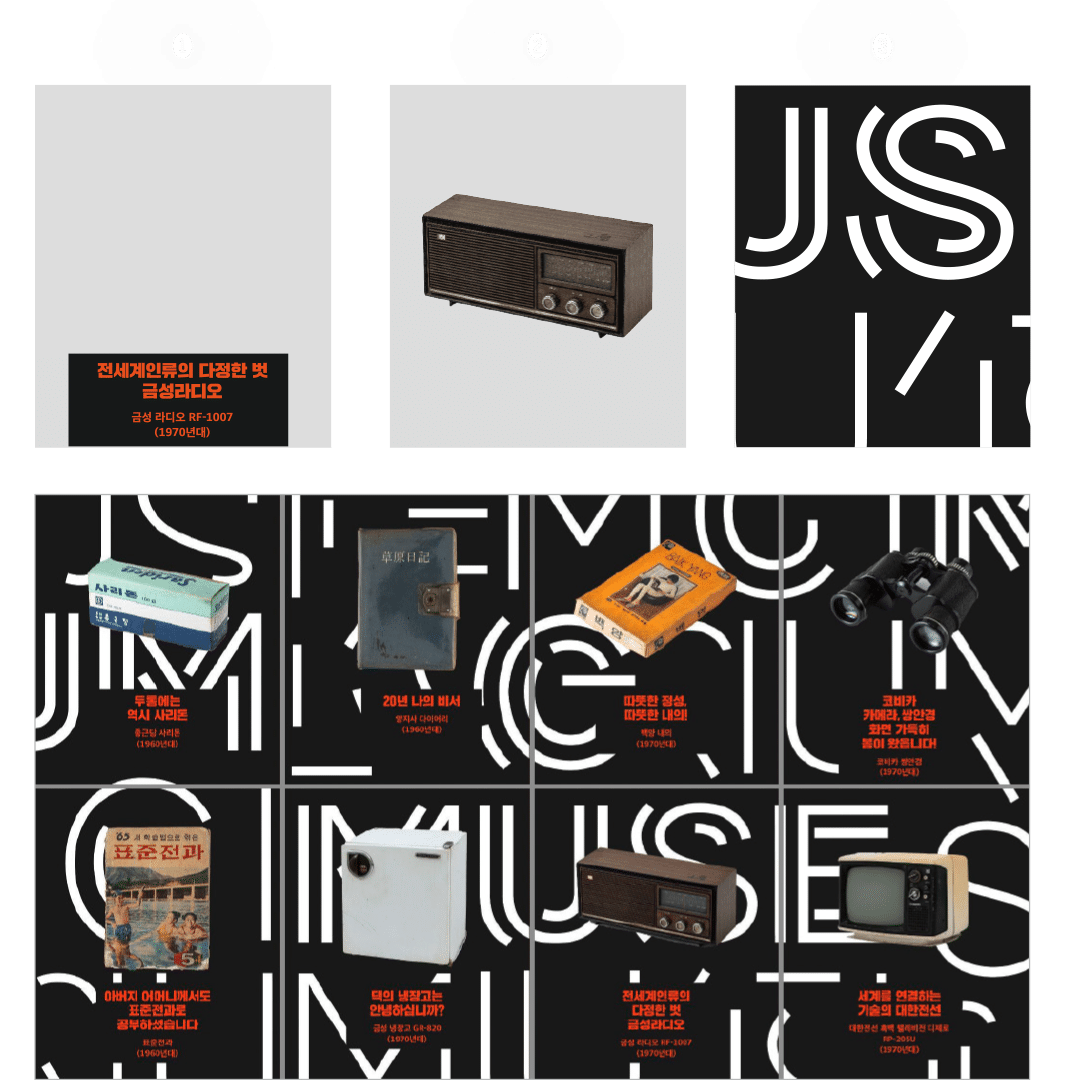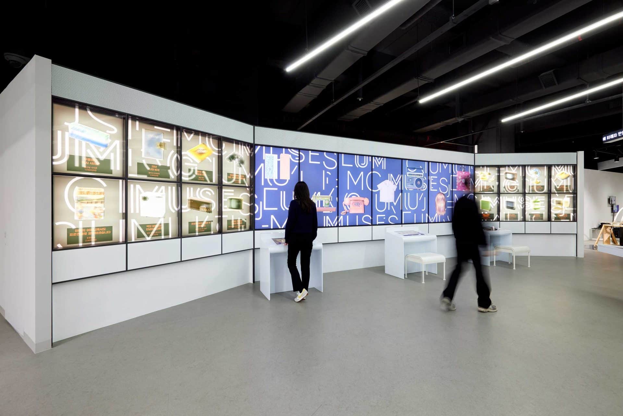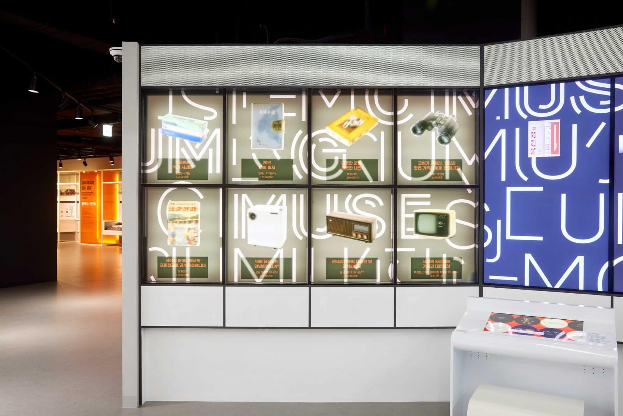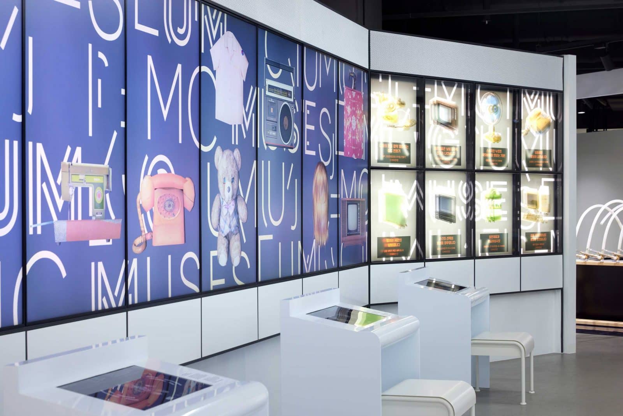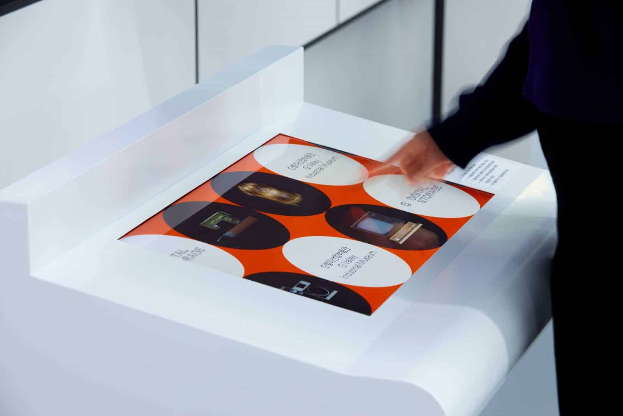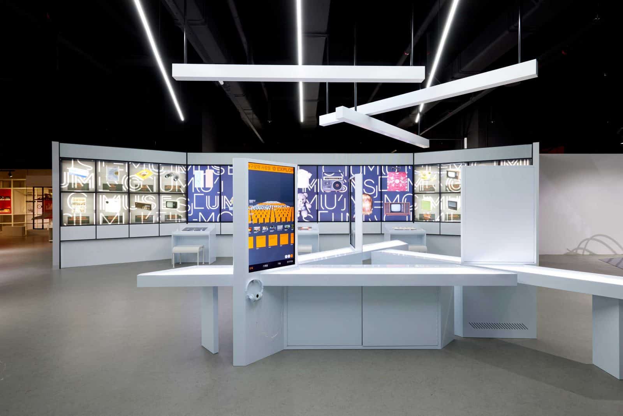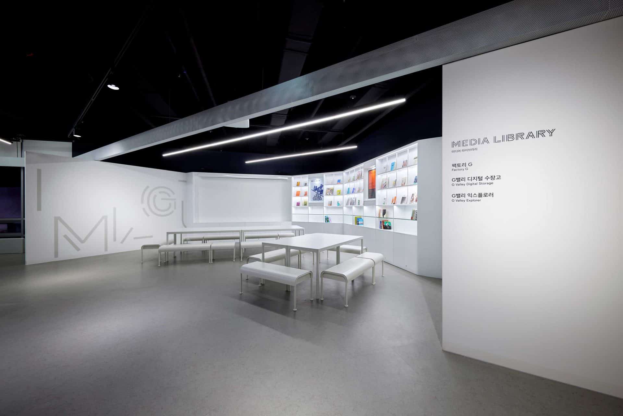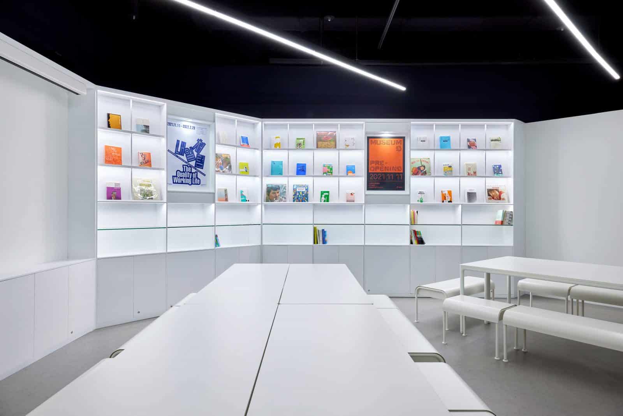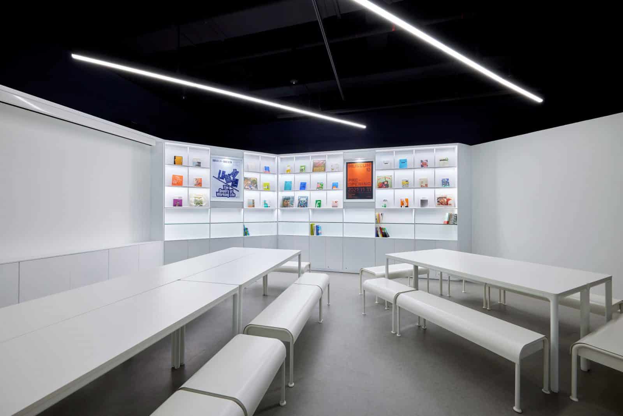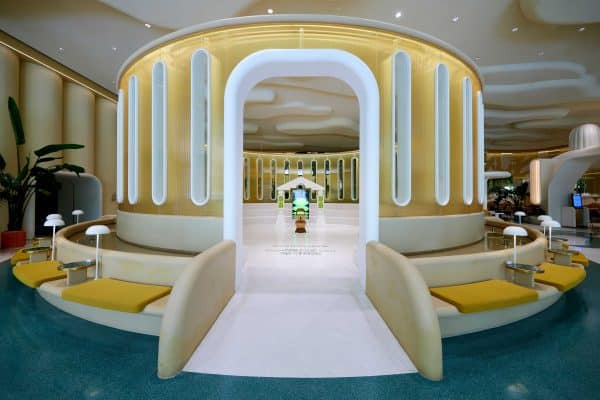- 2021
- Communication 커뮤니케이션
- Works
- Archive&Exhibition
- AE - Archive
- AE - Exhibition
- AE - Augmented & Virtual Reality
- AE - Installation
- AE - Research
- AE - Data & Website
- Communication
- Comm - Exhibition
- Comm - Digital Design
- Recent Works
MUSEUM G Media Library
Location: 38 Digital-ro 26-gil, Guro-gu, Seoul, South Korea
Design: Rebel9
Client: Seoul Metropolitan Government
Floor area: 292㎡
Completion: 2021
OVERVIEW
MUSEUM G, first opened in Guro-gu in September 2021, is Seoul’s first labor and industrial museum. Built on the site of a former water purification plant within the Guro Industrial Complex, a cluster of industrial plants in southwestern Seoul, the MUSEUM G Initiative examines the area’s heritage and hears from the voices of the laborers of the area.
The Guro-gu is represented by the export Bridge. The historical bridge, across which much traffic passes, is still in use today. G VALLERY’s media library connects each content space, much as the bridge that connects Seoul’s south and north. The exhibition focuses on the tale that unfolds at the intersection of the road and the location where the road passes. In preparation for G VALLEY’s 2021 opening, Rebel9 designed a media library, special exhibition hall, and content around the concept of “Connect,” “Listen,” and “See,” in hopes of connecting visitors to Guro’s past, present, and future. Wide lines and faces intersect the inside and ceiling of the media library, creating undetectable junctions. Process: The exhibition’s main concept is “the process of establishing a road for people, accumulating stories, and finally producing milestones.”
EXHIBITION FLOW
Our work with MUSEUM G can be seen within two key spaces — the Media Library and the Special Exhibition Hall. The Media Library, a permanent space within the museum, includes three separate installations and serves as a bridge connecting the special and permanent exhibition halls.
G VALLEY EXPLORER MEDIA
G Valley Explorer Media is an archive media installation that allows visitors to select and view MUSEUM G’s collection materials and oral archives by three keywords. In total, visitors are able to view approximately 6,500 photos, 50 records, 57 architectural assets and approximately 300 oral archives from experts and citizens of the Guro Industrial Complex.
The installation consists of three intersecting X, Y, and Z axes to represent both the concept of “Connect”, “Listen”, and “See”, as well as past, present, and future. In the upper part of the installation, the historical history of Guro Industrial Complex flows as text on the hanging LED, and historical legacy items relating to the three themes of work, labor, and culture are displayed on table-type showcases below.
G VALLEY DIGITAL STORAGE MEDIA
G-Valley Digital Storage Media is an interactive media installation consisting of an 11-meter media wall facing a large window and three interactive kiosks. The kiosk’s interactive content reproduces the museum’s representative collection in 3D, and visitors can browse the 3D collection in 360 degrees, as well as read related stories and materials. The 3D collections and materials displayed in the kiosks are linked to the media wall, so visitors can view their selections on a large display along with other data.
Factory G
Factory G is the third and final area within the Media Library, and serves as both a lounge and educational zone. Designed as an open space, visitors are able to read from a curated collection of books as well as participate in seminars and lectures.
Direction: Sunhyuck Kim
Art Direction: Jungwook Kim
Content Development: Keunha Cho
UXUI Design: Boram Jang
Spatial Design: Ara Ko, Minjoo Ryu
3D Design: Minwoo Kim
Graphic Design: Hwajeong Shin (Assistant: Seungjae Hong)
Software Development: Jeongmin Seol, Seungchul Jeon
Server Development: Jonghan Park
Hardware Development: Haesu Jung
Oral Archive Coordinating: Junghyun Kwon
Oral Archive Filming: 57studio
QA: Keunha Cho, Junghyun Kwon, Yongwoo Kim
Construction Manager : Ara Ko, Sungbin Min
Space Construction: SNA Dio
Furniture Construction: Grazie Furniture
Graphic Construction: SIMAD
Electrical Installation: Daehan Electricity Corporation
Hardware Installation: DNY Korea
Photography: Sangtae Kim
Video: Hansol Bae
Administrative Support: Yunjin Bae

 KR
KR
